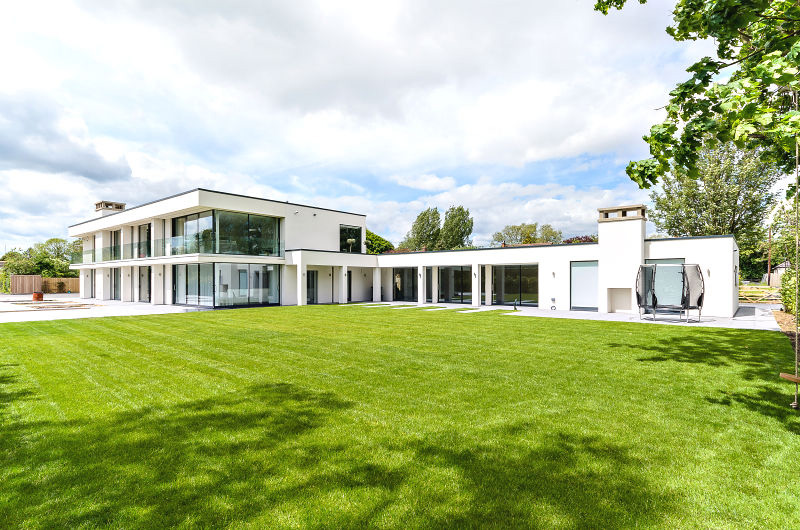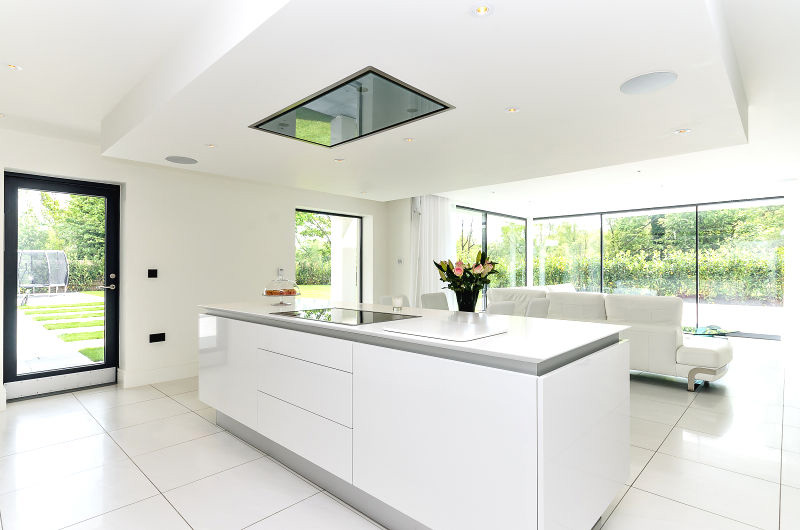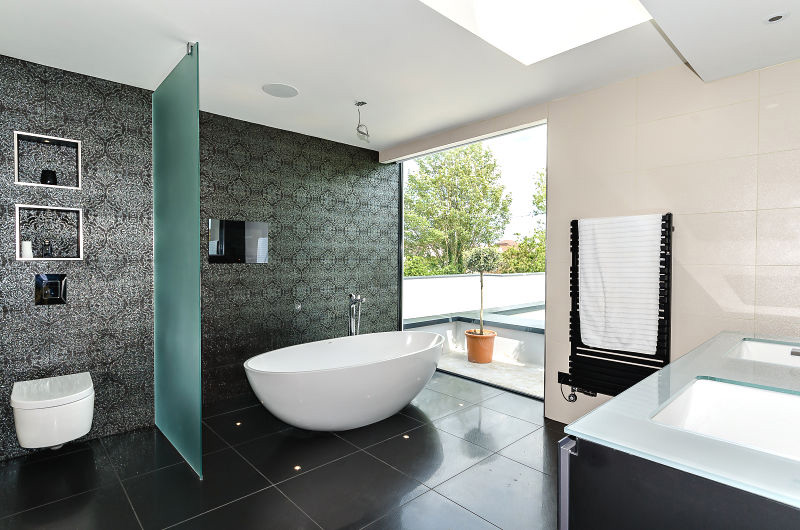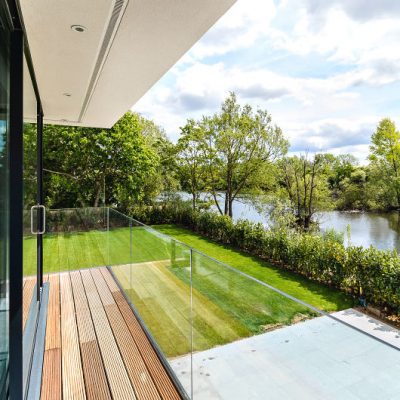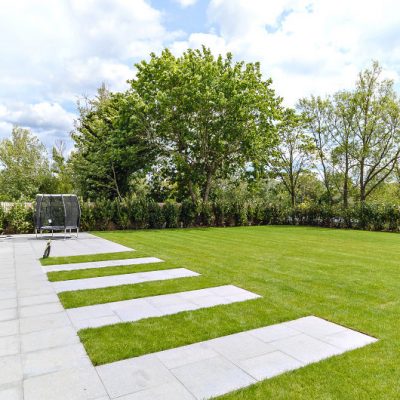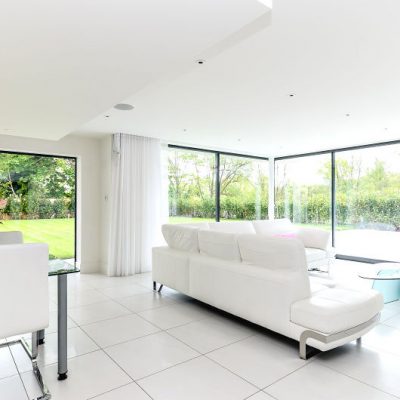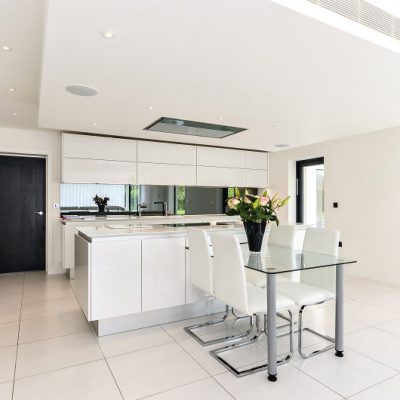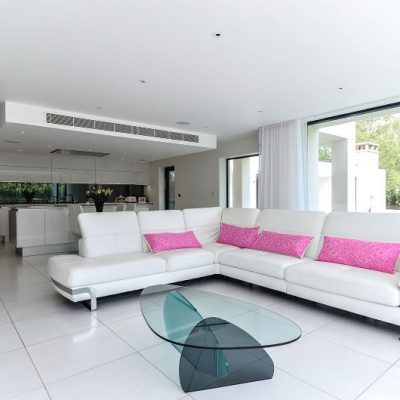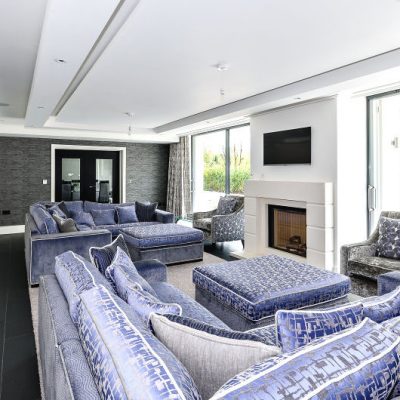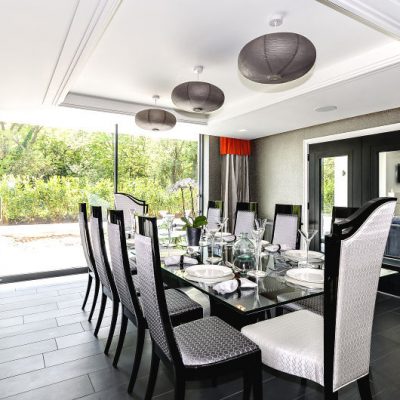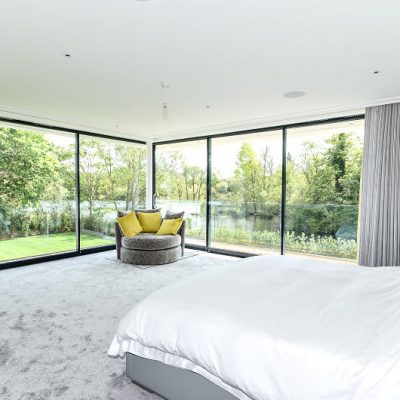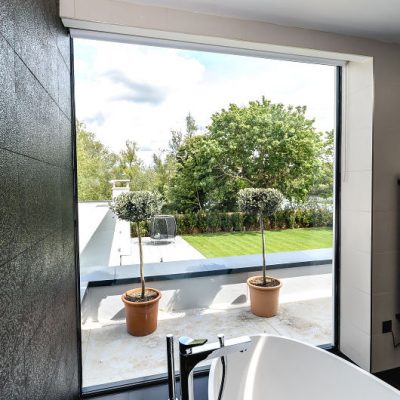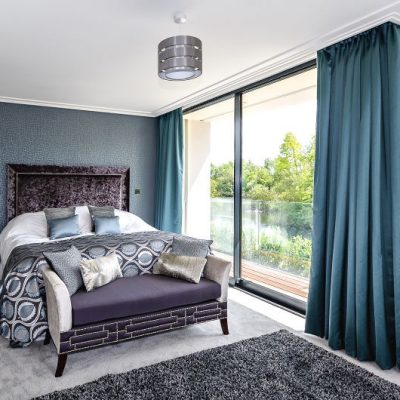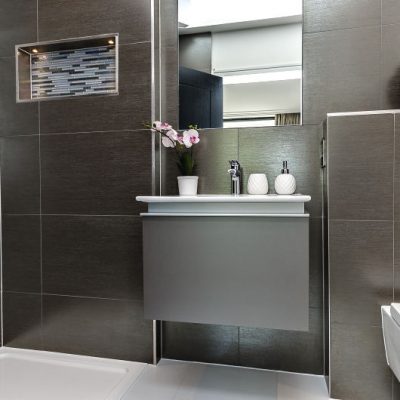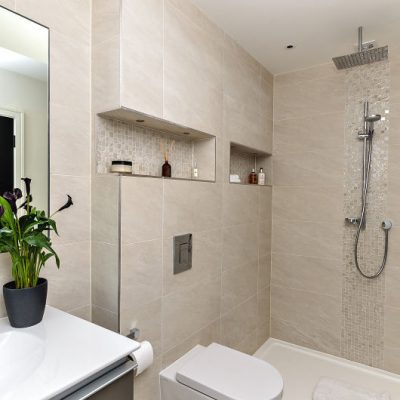The House, All Saints Lane, Sutton Courtenay, Abingdon
OVERVIEW OF THE PROJECT
This stunning, award winning house is situated in the popular village of Sutton Courtenay, just outside Abingdon.
LOCATION
The vibrant village of Sutton Courtenay is set on the south bank of the River Thames, and offers a number of amenities including a post office, general store, the Sutton Courtenay C of E Primary School, All Saints church – where the author George Orwell is buried– and several public houses, including the very popular gastro-pub The Fish.
The village is well placed for communications, with easy access to the A34, which links to both the M40 and the M4. Didcot Parkway station is approximately 3 miles away, from where there is a 40 minute intercity service into London Paddington. The nearby towns of Abingdon and Didcot cater for daily shopping requirements, while Oxford offers extensive shopping facilities and other activities, including theatre, cinemas and a broad range of popular restaurants.
In both Abingdon and Oxford there is an excellent choice of highly regarded schools, including Abingdon Prep, St Hugh’s School, Abingdon School, Headington School, Oxford High School, The Dragon School and St Edward’s.
OUTLINE OF THE PROPERTY
Designed to offer the ultimate in family living, this beautiful home is tucked away in the heart of Sutton Courtenay, in a stunning, lake-side setting. The house has almost 6000 square feet of accommodation arranged over two floors and is ideal for family living and entertaining. The impressive use of glass on both floors blends perfectly with the modern design, providing stunning views over the landscaped gardens and lake beyond.
On the ground floor there is a generous kitchen-diner, with separate a utility and laundry and an impressive wine store. Through the hallway you find the family room, drawing room and home cinema and there is also access to the indoor swimming pool.
Upstairs there are 5 spacious bedrooms, including the master suite with its large en-suite bathroom and dressing rooms. Three further bedrooms have en-suite bathrooms and there is also a stunning family bathroom. Secluded gardens surround the house and there is ample parking and garaging.

