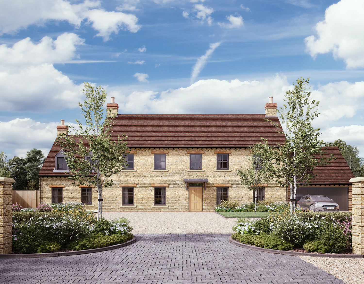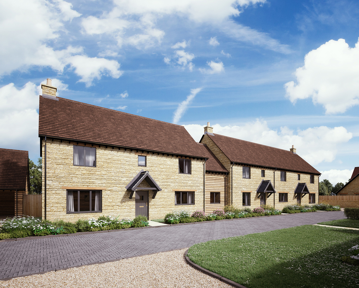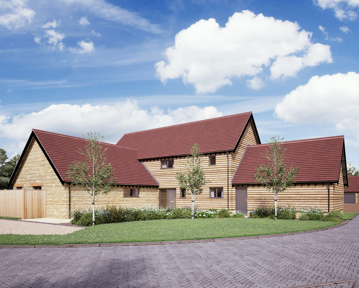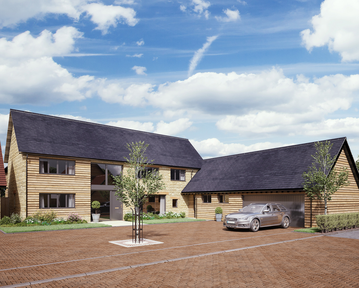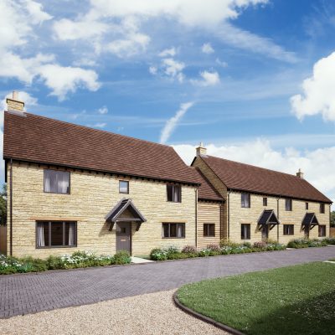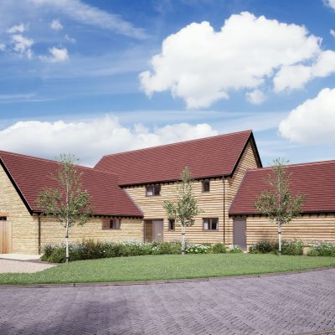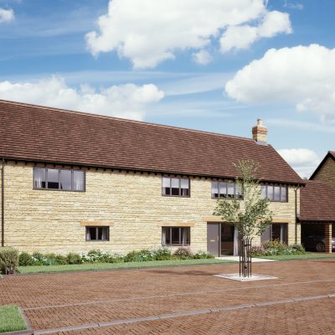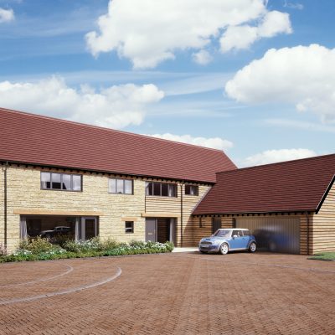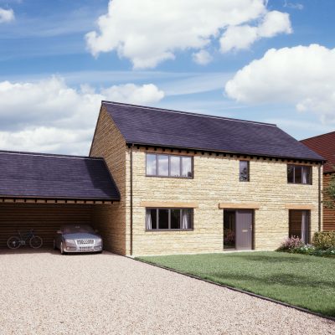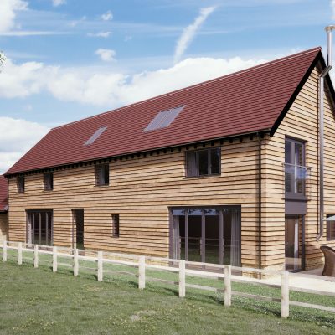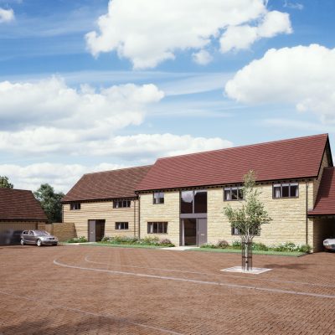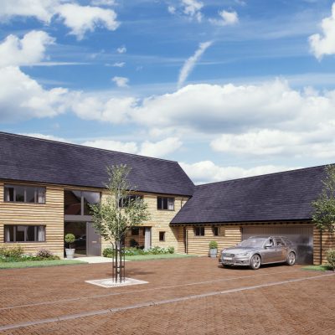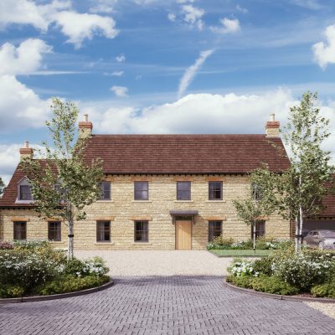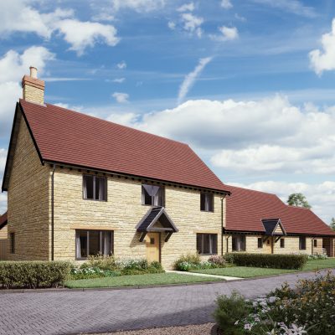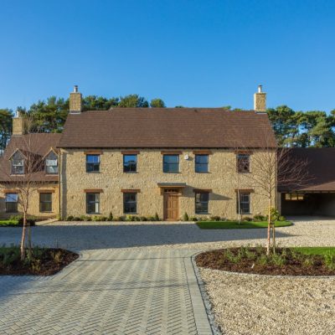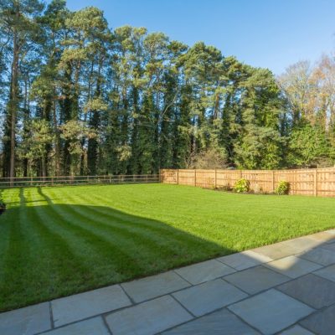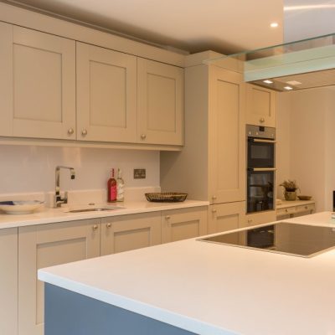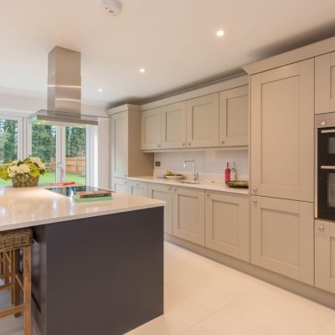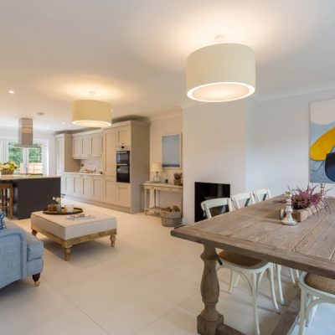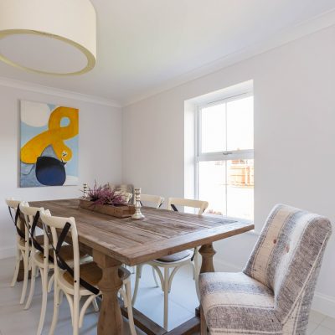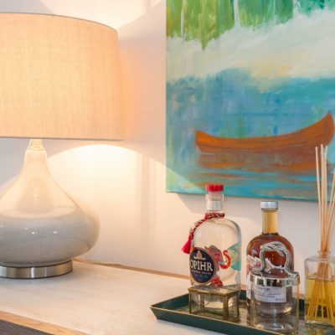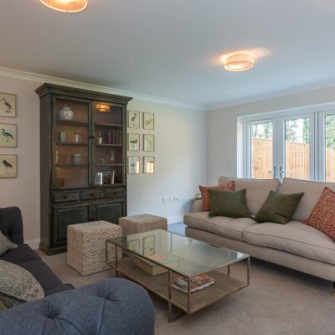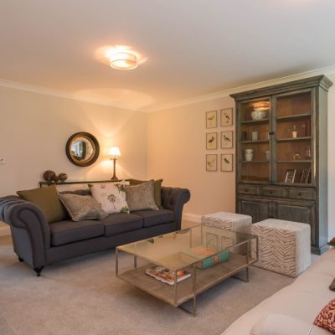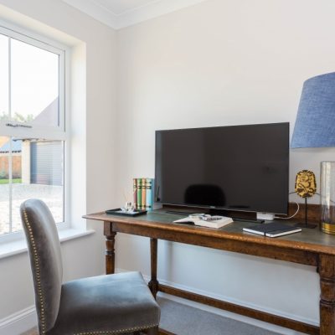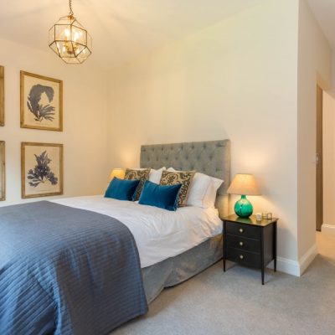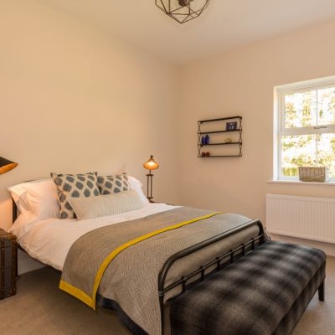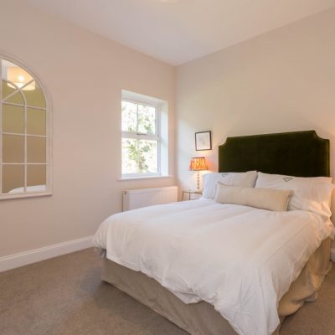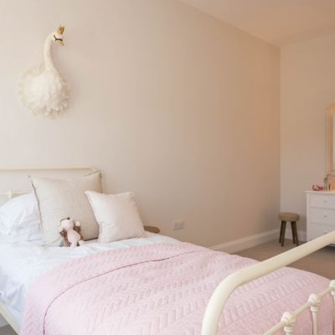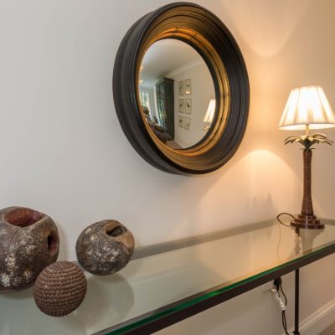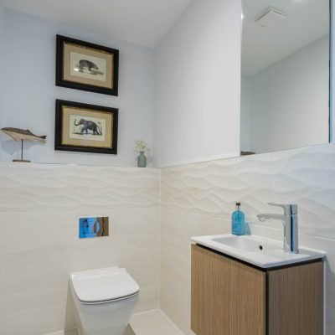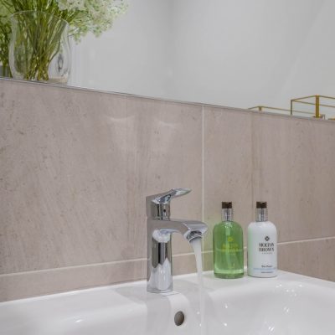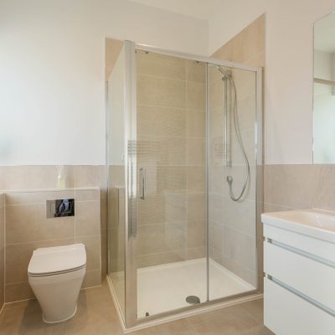Park Farm Place, Northmoor, Witney
OVERVIEW OF THE PROJECT
This development, comprising 15 stunning, individually designed properties, is situated just off Standlake Road, on the outskirts of charming Northmoor. With open countryside all round the development and fully landscaped communal areas, including a wide shared driveway, this scheme offers the opportunity of comfortable country living to families and couples alike.
From a comfortable 2 bedroom bungalow to a spacious detached 5 bedroom family home, Park Farm incorporates an exciting collection of inviting houses with generous, landscaped gardens, with the aim of creating an accordant neighbourhood from the outset.
LOCATION
Lying approximately 6 miles (10 km) south-west of Oxford and 5 miles (8.5 km) south-east of Witney, Northmoor boasts the community owned Red Lion pub, a village hall, which hosts a wide variety of activities and events, and is situated in a part of the Upper Thames valley which has been designated an Environmentally Sensitive Conservation Area.
This are a good range of high ranking state and independent schools serving the village. Northmoor falls in the catchment area of the Ofsted ‘Good’ ranked Standlake C of E Primary School, and the ‘Outstanding’ ranked Bartholomew Secondary School in Eynsham, as well as Cokethorpe Independent School near Witney.
OUTLINE OF THE PROPERTIES
Number 1 • 3 bedrooms • RESERVED
Number 1: This beautiful 3 bedroom, end of terrace house, is the first property situated on the left hand side as you enter the development. The ample accommodation includes a spacious kitchen–diner, leading onto a garden room with views over the south-facing garden and countryside beyond. There is a generous sized utility room, as well as a large living room, accessed from the hallway, and a downstairs cloakroom. Upstairs the property offers 3 bedrooms, with an en-suite in the master bedroom, and a family bathroom. Outside there is a carport with space for two cars and a spacious south-facing garden.
Number 2 • 2 bedrooms • SOLD
Number 2: This stunning 2 bedroom, semi-detached bungalow, is the first property situated on the right hand side as you enter the development. The ample accommodation includes a spacious kitchen–diner, with a separate utility room, and bi-fold doors through to the garden. The spacious sitting room, study and two double bedrooms are all accessed from the hallway. Both bedrooms have en-suite bathrooms and there is a separate cloakroom as well. Outside there is a carport and an impressive garden.
Number 3 • 2 bedrooms • SOLD
Number 3: This cozy, two bedroom mid terrace house is the second property situated on the left hand side as you enter the development. The tastefully designed layout includes an open-plan kitchen–diner–living room downstairs, with a combined cloakroom-utility room just off the hallway. Upstairs the property offers 2 bedrooms, with an en-suite in the master bedroom, and a family bathroom. Outside there is a carport with space for two cars and a south-facing garden with countryside views beyond.
Number 4 • 3 bedrooms • RESERVED
Number 4: This beautiful 3 bedroom, semi-detached house is the second property situated on the right hand side as you enter the development. The well designed accommodation includes an open plan kitchen–diner with bi-fold doors out to the garden, and an informal sitting area. There is a separate utility room, with a large storage cupboard, and a second access to the garden. Through into the hallway you find a sitting room, also with bi-fold doors, a study and a downstairs cloakroom. Upstairs there are 3 bedrooms, with an en-suite in the master bedroom, and a family bathroom. Outside there is a detached garage and an impressive garden that wraps around three sides of the house.
Number 5 • 3 bedrooms • £580,000
Number 5: This beautiful 3 bedroom, end of terrace house is the third property situated on the left hand side as you enter the development. The ample accommodation includes a spacious kitchen–diner, which leads onto a garden room with views over the south-facing garden and countryside beyond. There is a generous sized utility room, as well as a large living room, accessed from the hallway, and a downstairs cloakroom. Upstairs the property offers 3 bedrooms, with an en-suite in the master bedroom, and a family bathroom. Outside there is a carport with space for two cars and a generous south-facing garden.
Number 6 • 5 bedrooms • SOLD
Number 6: This impressive 5 bedroom, semi-detached house is set back in a beautiful tree-lined corner of the development, and shares a driveway with the neighbouring house. The generous accommodation includes a spacious kitchen–diner, with an informal sitting area and bi-fold doors out to the garden. Next to the kitchen is a separate utility room, which also has access to the garden. Through into the hallway you find a large sitting room, with impressive views over the garden, which can be accessed via bi-fold doors, and the countryside beyond. There is also a study and a cloakroom. Upstairs there are 5 bedrooms, with an en-suite in the master bedroom and bedroom 2, and a family bathroom. Outside, as this plot sits in the corner of the development it enjoys a tree-lined garden on two sides. There is also a double garage and ample additional parking for visitors.
Number 7 • 4 bedrooms • £795,000
Number 7: This stunning 4 bedroom, detached house is located toward the middle of the development. The well designed accommodation includes a spacious kitchen–diner, with an informal sitting area and an interconnecting boot-room, utility room and pantry. Through into the hallway you find a separate small sitting room or snug, with views over the south-facing garden and countryside beyond, a study, cloakroom and bedroom 2, which, with an en-suite, is ideal for guests. Upstairs the property offers 3 further bedrooms, with an en-suite in the master bedroom, and a family bathroom. Outside there is a double garage and a spacious south-facing garden.
Number 8 • 3 bedrooms • RESERVED
Number 8: This well designed 3 bedroom, semi-detached house is set back in a beautiful tree-lined corner of the development, and shares a driveway with the neighbouring house. The ample accommodation includes a comfortable kitchen–diner, with bi-fold doors out to the garden, and separate utility room. Through into the hallway you find a sitting room, with views over the garden and countryside beyond, and a cloakroom. Upstairs there are 3 bedrooms, with an en-suite in the master bedroom, and a family bathroom. Outside there is a detached double garage and a spacious, wrap-around garden.
Number 9 • 4 bedrooms • RESERVED
Number 9: This impressive 4 bedroom, detached house is located toward the middle of the development. The generous accommodation includes a spacious, open plan, fully fitted kitchen–family room, leading onto a dining area, with views over the south-facing garden and countryside beyond. Beside the dining area there is a separate study, sharing the same views, and in the kitchen there is a cleverly designed interconnecting boot-room, utility room and pantry. Through into the hallway you find a separate sitting room and cloakroom. Upstairs the property offers 4 bedrooms, with an en-suite in the master bedroom and bedroom 2, and a family bathroom. Outside there is a double garage and a very generous south-facing garden.
Number 10 • 4 bedrooms • £995,000
Number 10: This stunning 4 bedroom, detached house, is located in the middle of the development. The generous accommodation includes a spacious kitchen–diner, with an informal sitting area, and a large utility room, with a walk-in pantry. Next to the kitchen is an ample playroom – so whoever’s cooking can keep a check on what the little ones are getting up to. Through into the hallway you find a cloakroom and study and a spacious living room, with french windows that open into the garden, providing stunning views of the countryside beyond. Upstairs there are 4 bedrooms, with en-suites in the master bedroom and bedroom 2, and a family bathroom. Outside there is a double garage and a spacious garden.
Number 11 • 5 bedrooms • £950,000
Number 11: This luxury 5 bedroom, detached house is located toward the middle of the development. The generous accommodation includes a spacious open plan kitchen–diner–family room, with separate pantry, and bi-fold doors that open onto the south-facing garden with stunning views of the countryside beyond. Beside the kitchen area there is a large utility room, which leads through to the double garage. Through into the hallway you find a cloakroom and study, and a generous sitting room, which also has bi-fold doors to the garden. Upstairs there are 5 bedrooms, with an en-suite in the master bedroom and bedroom 2, and a family bathroom. Outside, as well as the garage, there is a log store, which can be accessed through the utility room, and a large south-facing garden.
Number 12 • 4 bedrooms • £735,000
Number 12: This impressive 4 bedroom, semi-detached house is located toward the middle of the development. The well designed accommodation includes a spacious kitchen–diner, with double doors out to the north-facing garden, and with an interconnecting boot-room, utility room and pantry. Through into the hallway you find a separate sitting room, with views over the garden and countryside beyond, a study and a cloakroom. Upstairs there are 4 bedrooms, with an en-suite in the master bedroom and bedroom 2, and a family bathroom. Outside there is a double garage and a very generous garden.
Number 13 • 3 bedrooms • SOLD
Number 13: This beautiful 3 bedroom detached house is situated toward the rear of the development. The ample accommodation includes a spacious kitchen–diner–family room, with bi-fold doors that open onto the south-facing garden, with stunning views of the countryside beyond. There is a separate pantry and a utility-cum-boot-room, which has access to the garden. Through into the hallway you find a cloakroom and study, and a south facing sitting room, which also has bi-fold garden doors. Upstairs there are 3 bedrooms, with an en-suite in the master bedroom, and a family bathroom. Outside there is a carport with space for two cars and a generous south-facing garden.
Number 14 • 3 bedrooms • SOLD
Number 14: This beautiful 3 bedroom, semi-detached house is located toward the rear of the development. The ample accommodation includes a spacious kitchen-diner-family room, which leads onto a generous utility room. The large living room, which opens out to the north facing garden, is accessed from the hallway, and there is a cloakroom next to the stairs. Upstairs the property offers 3 bedrooms, with an en-suite in the master bedroom, and a family bathroom. Outside there is a detached double garage and a north-facing garden with views of open countryside beyond.
Number 15 • 4 bedrooms • SOLD
Number 15: This stunning 4 bedroom, detached house is located at the rear of the development, furthest from the road. The well designed accommodation includes a spacious kitchen–diner with an informal sitting area, and an interconnecting boot-room, utility room and pantry. Through into the hallway you find a cloakroom and a south facing sitting room, with bi-fold doors into the garden, providing stunning views countryside beyond. Upstairs there are 4 bedrooms, with en-suites in the master bedroom and bedroom 2, and a family bathroom. Outside there is a double garage and a spacious, wrap-around south-facing garden.
Site Plan
Development Gallery
The internal photos above are from our Show Home at Park Farm Place.

