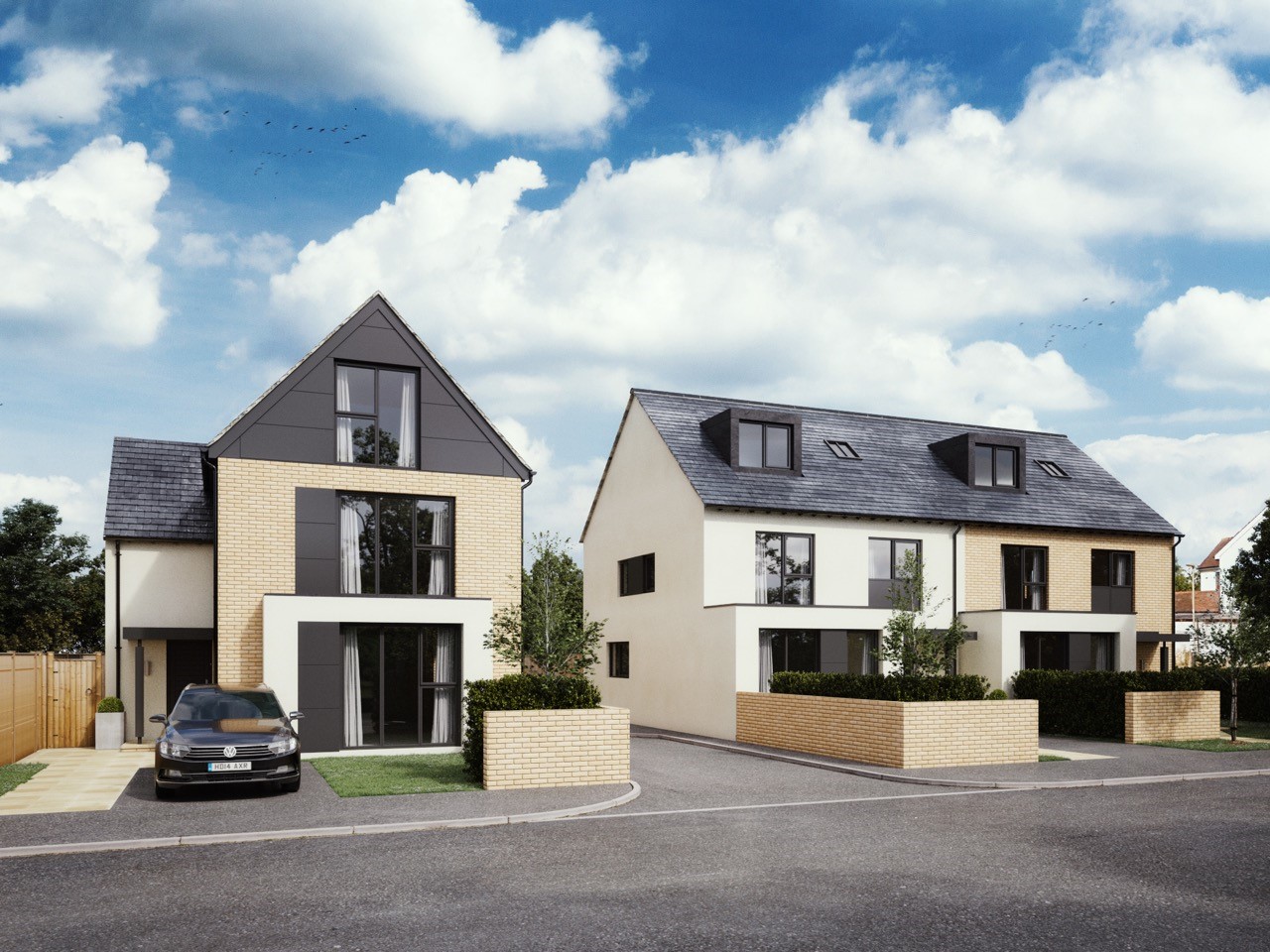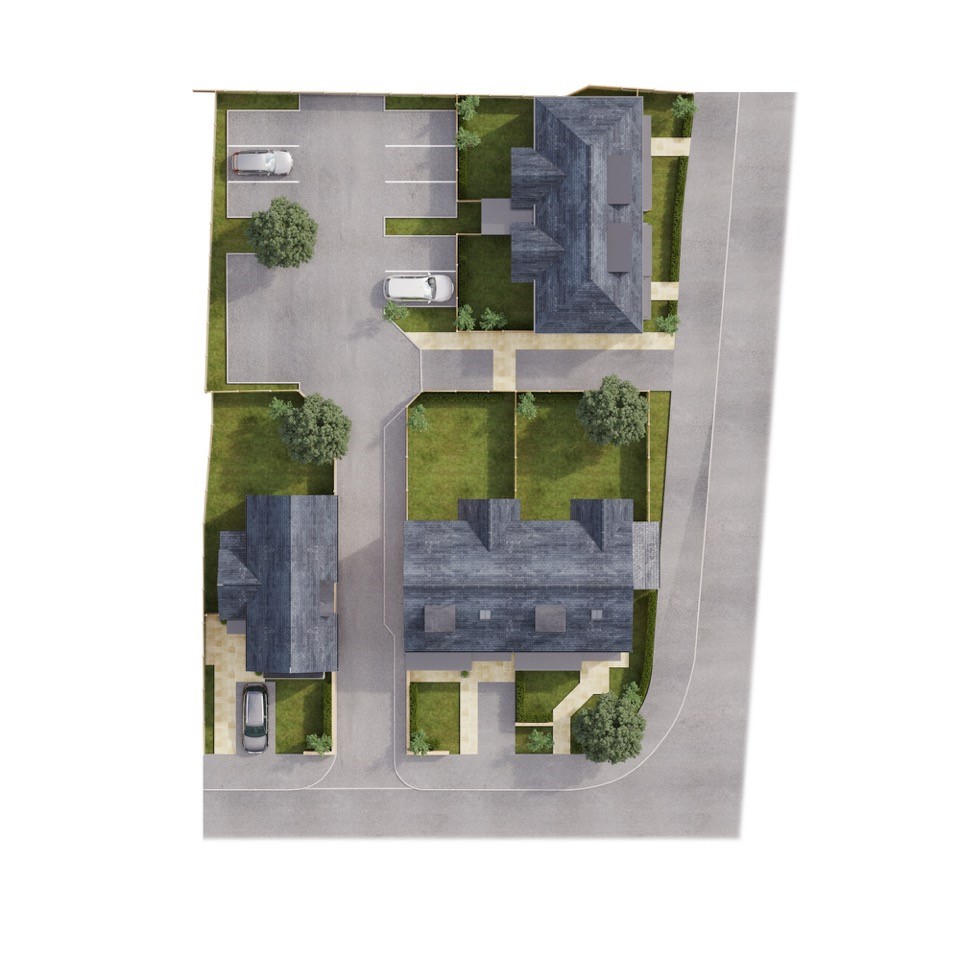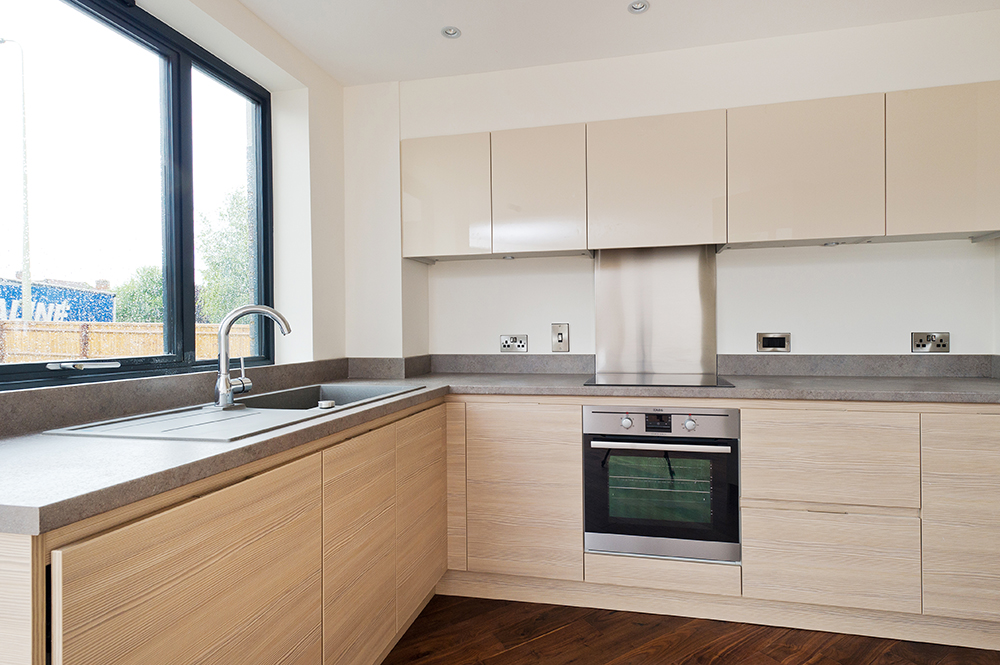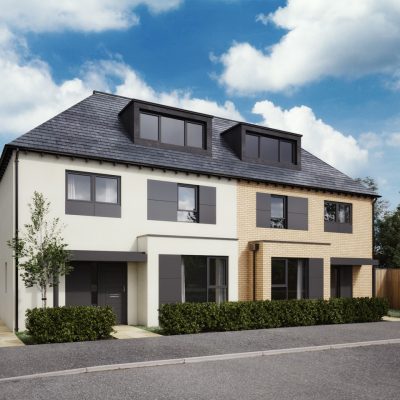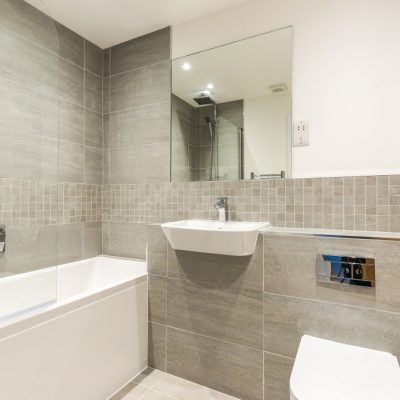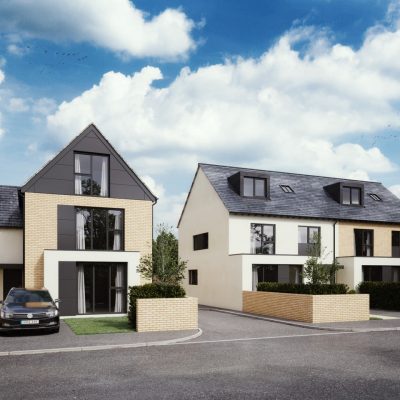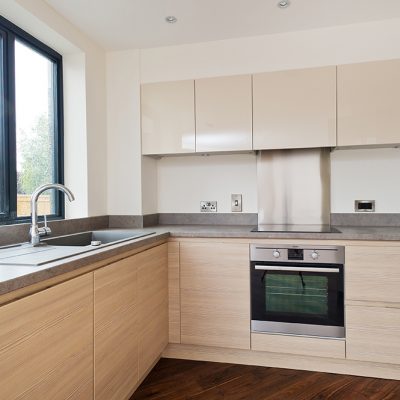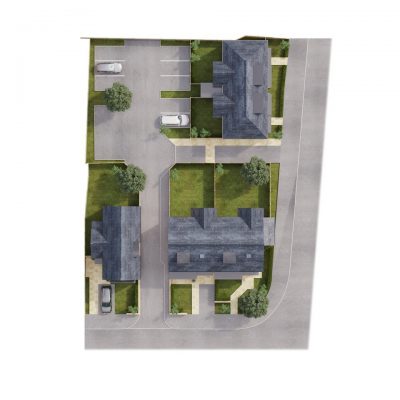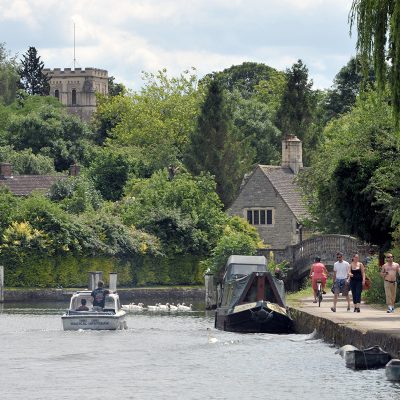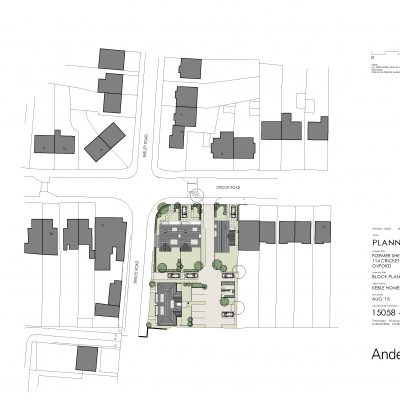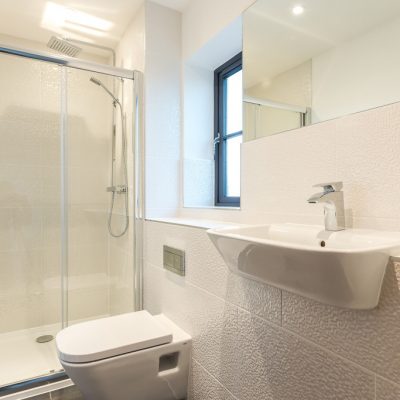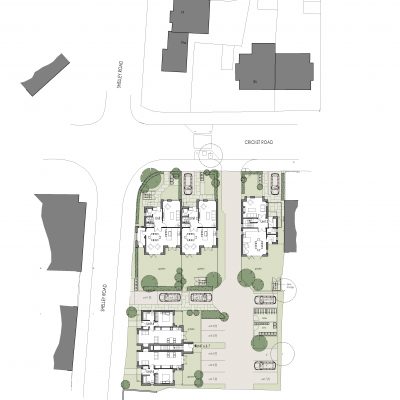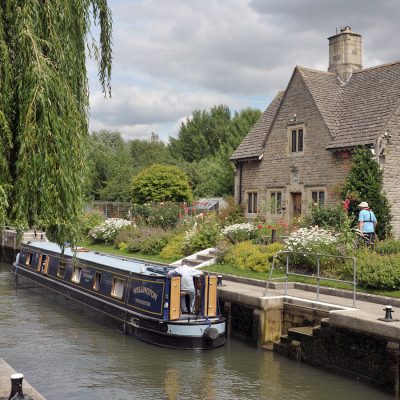Cricket Road, Oxford
OVERVIEW OF THE PROJECT
This contemporary development is situated in the popular area of Cowley, Oxford. The development comprises of 7 properties: 3 x 4 bedroom family homes, 2 x 1 bedroom apartments and 2 x 2 bedroom apartments.
LOCATION
This well-located development is situated on Cricket Road, a short walk from Cowley Road. The area offers a broad selection of shops, bars, restaurants, Florence Park, the Oxford Business & the Oxford Science Parks, the Mini Plant Oxford and a wide range of schools for all age groups. With excellent transport links into the city via the regular bus services, Oxford Station is less than 3 miles away, providing fast train services to London (in 60 minutes) and there is easy access to the M40 for links to London and The South, and Birmingham and The North.
OUTLINE OF THE PROPERTIES
Plot 1 • 4 bedrooms • £ 695,000
Plot 1: This well designed 4 bedroom, semi-detached house provides comfortable accommodation over three floors. On the ground floor there is a spacious, open-plan kitchen–diner–family room, with bi-fold doors leading out onto the landscaped garden, and a separate utility room. There is a comfortable, separate sitting room, a hallway, a cloakroom and a storage cupboard under the stairs. On the first floor there is a generous Master bedroom, with an en-suite, two further double bedrooms and a family bathroom. On the second floor there is another spacious bedroom and a separate study. Outside, as well as the private garden, there are two designated parking spaces.
Plot 2 • 4 bedrooms • £ 680,000
Plot 2: This contemporary 4 bedroom, semi-detached house provides spacious accommodation over three floors. On the ground floor there is a generous, open-plan kitchen–diner–family room, a separate sitting room, a hallway, a cloakroom and a storage cupboard under the stairs. On the first floor there is a comfortable Master bedroom, with an en-suite, two further double bedrooms and a family bathroom. On the second floor there is another spacious bedroom and a separate study. Outside, bi-fold doors lead out onto the landscaped garden and there are two designated parking spaces.
Plot 3 • 4 bedrooms • £ 695,000
This comfortable, detached house, set over three floors, combines open-plan living and 4 good sized bedrooms. On the ground floor, the accommodation includes a spacious kitchen–diner–family room, which leads onto the garden through bi-fold doors. There is also a sizable sitting room, hallway and downstairs cloakroom. On the first floor there is a comfortable double bedroom with en suite shower room, a generous master bedroom with an en-suite bathroom, and a family bathroom. On the second floor there are two further double bedrooms. Outside, as well as the landscaped garden, there are 2 designated parking spaces.
Plot 4 • 1 bedroom • RESERVED
This comfortable, 1 bedroom apartment is the first property situated on the ground floor of the building. Directly accessed from Shelley Road, with off road parking provided, the well designed layout includes a small hallway leading onto an open plan kitchen-diner and sitting room, a comfortable double bedroom and separate bathroom. Outside there is a cosy, private garden, accessed through double doors from the kitchen-diner.
Plot 5 • 1 bedroom • SOLD
This well designed, 1 bedroom apartment is the second property situated on the ground floor of the building. Directly accessed from Shelley Road, the small hallway leads through to the open plan kitchen-diner and sitting room. There is also a comfortable double bedroom and separate bathroom. Outside there is off road parking, and a private, cosy garden, accessed through double doors from the kitchen-diner.
Plot 6 • 2 bedrooms • SOLD
This generous, 2 bedroom apartment is situated on the first and second floors of the building. Accessed from a private entrance behind the building, where the two, designated off road parking spaces are located, the well designed apartment includes a cosy hallway leading onto an open plan kitchen-diner and sitting room, a comfortable second bedroom and separate family bathroom on the first floor. There are also two built-in cupboards, providing useful storage, and outside there is a private balcony, accessed through double doors from the sitting room. Upstairs there is a spacious master bedroom with an en-suite shower room.
Plot 7 • 2 bedrooms • SOLD
This spacious, 2 bedroom apartment is situated on the first and second floors of the building. Accessed from a private entrance behind the building, the first floor of this generous apartment includes a hallway leading onto an open plan kitchen-diner and sitting room, a comfortable second bedroom and separate family bathroom. There are two built-in cupboards, providing useful storage, and outside there is a private balcony, accessed through double doors from the sitting room. Upstairs there is a spacious master bedroom as well as an en-suite shower room, and the flat also has two designated off road parking spaces.
Site Plan
Development Gallery
The internal photos above are from previous Keble Homes developments and have been included for guidance purposes only.

